FEM for Maya
-Structural Visualization-
―MayaからRhinocerosへ、CS-FEMの現状と展望―
Present State and Future Development of CS-FEM for Maya, Rhinoceros, and More
概 要
Maya(オートデスク社)は、一般的な3次元モデリング・ツールではなく、時間軸をパラメータに標準搭載した4次元ツールといえます。
もっぱら、ハリウッド映画の映像制作の場で活躍しているツールです。
映画「マトリックス」(1999年、アメリカ)などのSF映像で、このツールが活躍しています。
複雑な曲面を制御して人の豊かな表情をつくり、重力や流体力学を用いて迫りくる洪水や崩れ落ちるビルを作ります。
粘土のように自由自在に操作できるMayaは、空間思考ツールとして有効なため、海外のデザイン企業、建築設計分野の事務所や教育でも利用が盛んです。
最近では、ロボットを操作する際の指令を行うツールとしても、Mayaが脚光を浴びています。
映画のキャラクターを自在に動かす技術をすでに確立していたMayaにとっては、ロボットを制御することも容易ということです。
ロンドンのAAスクール、ニューヨークのコロンビア大学、ロサンジェルスのサイアークなど一部の、先端デザインを取り上げる建築大学では、Mayaを形態操作学習の授業に取り入れています。そのため、ノーマン・フォスター事務所をはじめとする先端技術を駆使した建築を常に創造している設計事務所やS.O.M.やK.P.F.といったアメリカ大手設計事務所のスタッフには、Mayaをコンセプト思考ツールとして使っている方々がいます。
Overview
Maya (Autodesk) is not just a basic 3D modelling tool.
Since the software is standardly equipped with time parameter functions, it is essentially a 4D tool.
The software is regularly used to create Hollywood films, including science fiction movies like The Matrix (1999, USA). It can create complex curved surfaces, detailed facial expressions, and—by using
fluid mechanics and gravity—it can even create floodwater and falling buildings.
With versatile, fully malleable operations, Maya is an effective tool for spatial applications, and is widely used by design firms, architectural offices, and in educational institutions overseas.
In recent years, Maya is even becoming popular as a command tool to operate robots. With Maya effective at freely moving movie characters around, it is easy for the software to control robots too.
Maya is being incorporated into digital modelling curriculum at architectural schools on the leading edge of design, including at the AA School in London, Columbia University in New York City, and Sci-Arc in Los Angeles.
As a result, staff at major design firms are using Maya as a conceptual tool.
These include US design firms such as S.O.M., K.P.F., along with cutting edge firms such as Foster + Partners.
私が、これらの人々のために開発したのが、Mayaの中で構造解析が行えるプラグイン「CS-FEM」です。
Maya上のメッシュオブジェクトに、荷重や材質を与えることで物体の構造的な特性や弱点を簡単に知ることができます。
Mayaを使うことのできる方であれば簡単な構造の基礎知識を覚えるだけで解析操作を行うことができます。
ゆえにMayaが普及している欧米諸国の大学や企業では「CS-FEM」の導入は自然なものでした。
To accommodate these architectural applications, we designed the CS-FEM plug-in to perform structural analysis within Maya.
By applying weight and material properties to mesh objects in Maya, CS-FEM allows the user to easily view the structural characteristics and weak points of an object.
Any Maya user with a basic knowledge of simple structures can now perform structural analysis.
CS-FEM’s architectural applications have led to the plug-in’s use at universities and companies in Europe, where Maya is already widely used.
FEM(有限要素法)とは構造解析の手法のひとつです。
複雑な形状を持つ構造物の解析は非常に困難ですが、それをメッシュ状にして、形状的に単純な要素で構成するものと見なし、解析できるようにした手法です。
これは1950年代、航空機開発の機体構造解析のために開発された手法で、後に宇宙ロケット開発、船舶や土木建築構造の解析に広がりました。
近年、FEM解析プログラムは数多く開発されていますが、殆ど構造専門家向けのもので、構造解析の専門的知識を有する者しか使えません。
そこで株式会社シーエスと共同し、構造解析専門的知識を持っていなくとも解析を行えるCS-FEMを開発しました。
FEM (finite element method) is a method for performing structural analysis.
While it is incredibly difficult to analyze structures with complex curves, this method makes the object into a mesh, where the user can view and analyze the structure through simple shape elements.
FEM was developed in the 1950s to perform structural analysis when developing airplanes.
Soon the method was applied to develop space rockets, marine vessels, and in civil engineering.
While many FEM analysis programs have been developed in recent years, they are more-or-less exclusively for experts in structural engineering, and are inoperable without having specialized knowledge in structural analysis.
To address this, we partnered with C-S Corporation to develop CS-FEM, allowing users without such specialized knowledge to perform structural analysis.
BIM先進国とは言い難い日本においては、Mayaはあくまで映像制作ツールであり、建築設計の思考ツールとして捉えているのは、ごく数社です。
韓国やベトナムといったアジアの国々では欧米に習った先端的ツールの導入に熱心です。
このような国際的な状況に対し、また国内の建築の諸問題に対しても、設計者によりよい環境を与える必要が急務であります。
市場を鑑み、今後はMayaだけなく、建築分野で普及したRhinocerosなどをプラットホームとしたプラグインとして、新たな「CS-FEM」の開発を展望としています。
Japan trails in the BIM-field (building information modelling), and Maya is only seen as a film production tool.
Only a few companies are using the software as a conceptual tool for architecture and design.
Upon learning the latest tools Europe and America, designers in Asian countries such as South Korea and Vietnam are enthusiastically incorporating these tools.
Given the circumstances abroad and considering Japan’s architectural issues, we believe it is essential to provide a better environment for designers.
Looking at the market outside of Maya, we intend to develop new versions of CS-FEM for other popular architectural platforms such as Rhinoceros.
CS-FEMの基本的な役割 –Basic Role of CS-FEM-
(1)設計事務所1 -Design Office 1-
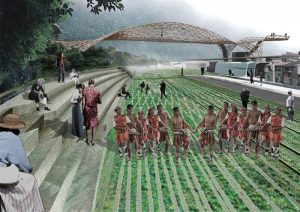
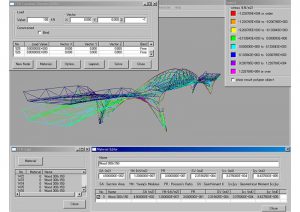
ライザー&ウメモト設計事務所。80mスパン木造ブリッジの形状の検討。
(左)設計競技提出案
(右)CS-FEMによる木造ブリッジの応力分布と変位の視覚化
Rizer and Umemoto Design Office Studying Shape of –80Meter Wooden Bridge (Left)
Submission for competition. (Right) Visualization of bridge’s stress distribution and displacement using CS-FEM.
(2)設計事務所2 -Design Office 2-
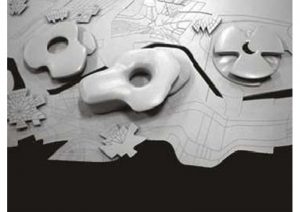
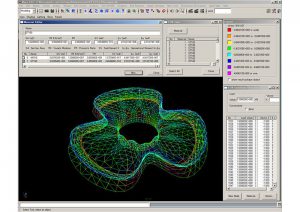
サブディブ設計事務所。中国湖南省ウォーターフロント設計競技。
(左)設計競技提出案 (右)図書館の外殻を自立させるためのCS-FEM解析
Subdiv Design Office Hunan Province Waterfront Design Competition (China)
(Left) Submission for competition. (Right) CS-FEM analysis used to make a library exterior self-supporting.
(3)大学研究 -University Research-
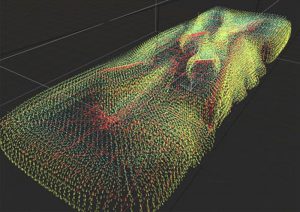
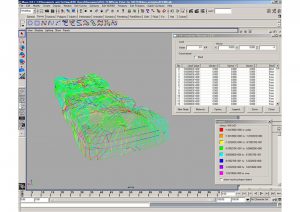
コロンビア大学大学院建築学科。流体力学プログラムによる粒子の流れと空間の研究
(左)流体により形成された空間 (右)CS-FEMによる空間構造の応力分布
Columbia University, Graduate School of Architecture Researching particle flow and space through a fluid mechanics program.
(Left) Space shaped through fluid mechanics. (Right) Spatial stress distribution using CS-FEM.
CS-FEM導入実績 -CS-FEM Usage Examples-
アメリカ
プラット・インスティチュート、ニューヨーク
南カルフォルニア建築大学(SCI-Arc)、ロサンジェルス
アリゾナ大学建築学科、アリゾナ
オハイオ州立大学建築学科、オハイオ
ほか、建築意匠設計を主とするアメリカの設計事務所 5社
USA
Pratt Institute, New York City
Southern California Institute of Architecture (SCI-Arc), Los Angeles
University of Arizona,
School of Architecture, Arizona
The Ohio State University, School of Architecture
Plus five US-based design firms specializing in architectural design.
ヨーロッパ
Institut für Architektur und Medien、グラーツ、オーストリア
カッセル大学建築学科、カッセル、ドイツ
RWTH Aachen University、アーヘン、ドイツ
Europe
Institut für Architektur und Medien, Graz, Austria
University of Kassel, School of Architecture, Kassel,
Germany RWTH Aachen University, Aachen, Germany
日本
日本大学短期大学部建設学科
東京工芸大学建築学科
株式会社伊東豊雄建築設計事務所
Japan
Japan University Junior College, Department of Architecture
Tokyo Polytechnic University, Department of Architecture
Tokyo Ito Associates Architecture Firm
これまでのCS-FEMの活動 -Past CS-FEM-related Activities-
We are involved in three areas: (1) CS-FEM Lectures, (2) CS-FEM Conferences, and (3)Maya Classes
(1) CS-FEM講義 -CS-FEM Lectures-
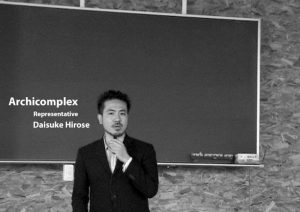
廣瀬大祐
Lecturer: Daisuke Hirose,
Director of Archicomplex
We give lectures at domestic and overseas universities and companies covering structural calculation, CS-FEM operations, and interesting topics in structural analysis.
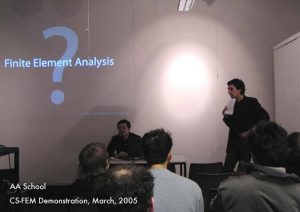
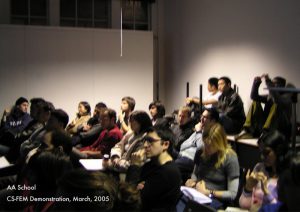
Scenes from a three-day workshop at the Architectural Association School of Architecture(March 2005)
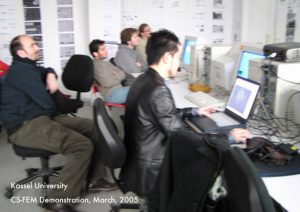
Scene from a demonstration at University of Kassel(March 2005)
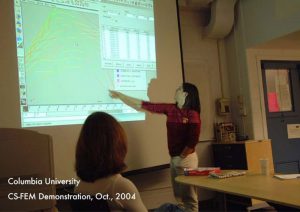
コロンビア大学での講義の様子(2004年10月)
Scenes from a lecture at Columbia University (Oct. 2004)
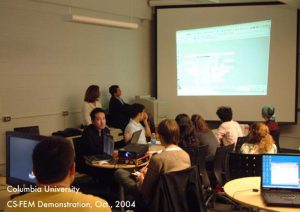
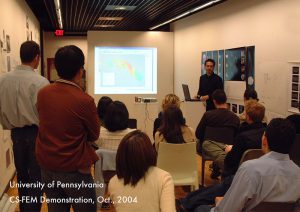
ペンシルバニア大学での講義の様子(2004年10月)
Scene from a lecture at the University of Pennsylvania (Oct. 2004)
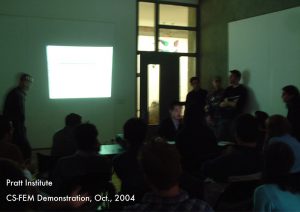
プラット・インスティチュートでの講義の様子(2004年10月)
Scene from a lecture at Pratt Institute (Oct. 2004)
(2) CS-FEMカンファレンス -CS-FEM Conference-
Six months after developing CS-FEM, we presented our first conference in March 2005 in Shibuya, Tokyo.

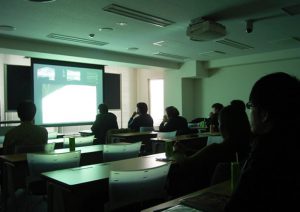
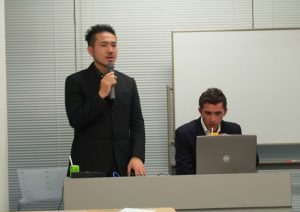
出席者
神田 順 教授 (東京大学新領域) ピーター・マカーピア教授(コロンビア大学)
廣瀬大祐 (アーキコンプレックス) ほか The second conference was held in Shibuya, Tokyo in March 2006. Attendees Professor Jun Kanda (University of Tokyo, Graduate School of Frontier Sciences) Professor Peter Macapia (Columbia University Daisuke Hirose (Archicomplex) And More 会場の様子 -Scene from venue-
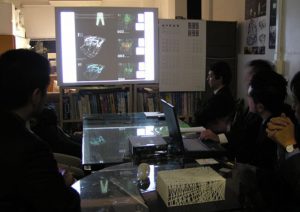
(Left) Professor Peter Macapia (Right) Professor Jun Kanda
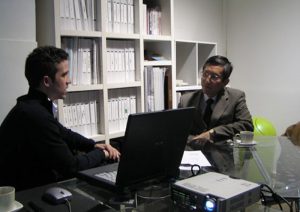
(3) Maya講習 -Maya Courses-
日本国内においては、Mayaの効率性、自由度、可能性を伝えることが不可欠であると考え、Mayaの裾野を広げる活動として、不定期ですがMaya講習を行っております。
We believe it is essential that people in Japan learn about Maya’s efficiency, versatility, and potential.As such, we offer occasional courses to further promote use of the software.
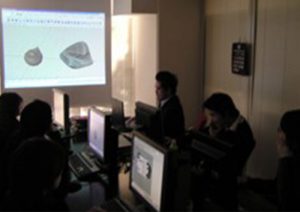
Scene from class
日本大学工学部建築学科
東京理科大学工学部建築学科
武蔵野美術大学造形学部建築学科
東京大学大学院工学系研究科建築学専攻
東京理科大学大学院理工学研究科建築学専攻
東京大学
早稲田大学理工学部建築学科 の学生の皆様(参加順)
Past Participants Students from the following institutions (in order)
Nihon University, College of Engineering, Department of Architecture
Tokyo University of Science, Department of Architecture
Musashino Art University, Department of Architecture
University of Tokyo, School of Engineering, Graduate School of Science and Technology, Department of Architecture
University of Tokyo Waseda University, Department of Architecture and Architectural Engineering
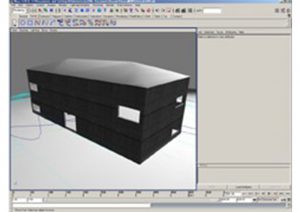
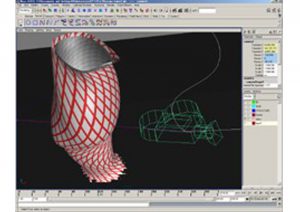
A piece by students. Detailed instruction is provided over a continuous two-day course, covering the skills needed to create animations in Maya.
お問い合わせ先:oumi@archicomplex.com
Inquiries :oumi@archicomplex.com
